Bond architecture research project wows at Vivid Festival
After almost 12 months planning, Bond University Architecture teachers and students have finally seen their light installation, Cellular Tessellation, come to life at Sydney’s Vivid Light Festival.
The S-shaped pavilion, measuring 9 metres long and up to 3.3 metres high, proved to be one of the stand-out attractions of the 2014 Vivid Light Festival, which on opening night alone attracted an estimated 100,000 people.

“The public response to our installation has been overwhelming,” said Assistant Professor Chris Knapp from the Bond University Abedian School of Architecture.
“On Friday, Saturday, and Sunday nights there was a queue of one hundred people or more waiting to get inside and experience our pavilion.”
Throughout the Festival, which ran from 23 May to 9 June, was viewed by an estimated 800,000 festival-goers as part of the Vivid Light Walk that extends from the Opera House around Circular Quay to The Rocks area.
Cellular Tessellation was made available for sale after its showing at Vivid and the Bond team is hoping it will eventually find a home on the Gold Coast.
The geometric architectural installation is a complex structure made up of 380 individual cells that each perform a slightly different function so that the surface can curve in different directions.
The project was constructed by Bond University Architecture School staff and students in the workshop and also foyer of the Abedian School of Architecture and then transferred to Sydney, where 21 architecture students from the University of NSW, University of Sydney and UTS helped to assemble it on site.
“It was fantastic to see the architecture community come together to support the project and bring the exhibit to life,” Professor Knapp said.
“Our key challenge was to utilise a novel software application, firstly to test and validate our design theory and then to create digital templates for each individual piece to be laser-cut and CNC-routed in the workshop,” he said.
“The construction phase was the moment of truth. We had to fit together 1,200 uniquely shaped pieces and 3,000 bolts and plywood spacers with absolute precision.
“No two cells in the entire piece are the same shape and size—a bit like the markings on a giraffe—but, using the advanced design and fabrication technology we’ve developed, they all fit together perfectly.”
The tunnel-like pavilion was threaded with 200 metres of strip LED totalling around 4,500 lights and sealed with a covering skin of weather-resistant HDPE plastic.
Professor Knapp worked on the concept and design with fellow Assistant Professor Johnathan Nelson, Masters student Michael Parsons and Fabrications Laboratory Manager Nathan Freeman at Abedian School of Architecture, in collaboration with Byron-based consulting engineer, Phil Wallace.
Three Bond University students who have started up their own workshop in nearby Mermaid Beach were also brought into the fabrication stage of the project.
“Aside from the prestige of being accepted for the Vivid Light Festival and the excitement of seeing the public respond so positively to the installation, the most exciting aspect of this whole project is that the techniques and systems we’ve been researching can be universally applied to other, bigger structures and buildings,” said Chris.
“There are very few people in the world doing this kind of work and only a handful adapting it to a project of this scope and size.
“We’ve pushed the boundaries to find techniques that offer a better way to design and fabricate complex forms and we’ll continue that development by exploring how it can next be achieved using robotic fabrication and assembly through our new robotics lab here at the university.”
Have a look at Bond’s light installation, Cellular Tessellation.
Did you know? The Abedian School of Architecture was voted “Public Building of the Year” at the 2014 Gold Coast & Northern Rivers Regional Architecture Awards on Feb. 28.
About the Bond University Architecture School
The Master of Architecture at the Abedian School of Architecture is designed to develop the emerging architectural professional to be fearless in their design ability, as well as possess the confidence to change the world and the habitats of the future through their creative design skills, imaginative vision, strategic thinking and technical proficiency.
Delivered through a comprehensive design studio environment, current issues are debated through historical and philosophical architectural thought as well as contemporary states of urban habitation, challenges to a sustainable ecology and the ramifications of modern technology. Professional architectural concerns in law, contracts and ethics are also examined which prepare students for the commercial world of architectural practice.
Degree: Master of Architecture
Location: Gold Coast, Queensland
Semester intake: January and May
Application deadline: There is no official application deadline. It is recommended that students apply at least three months prior to the program start date.
Apply to Bond University Architecture School!
*

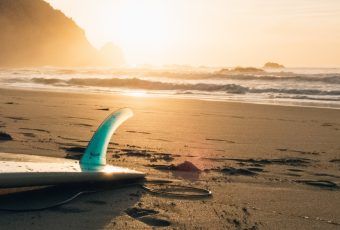

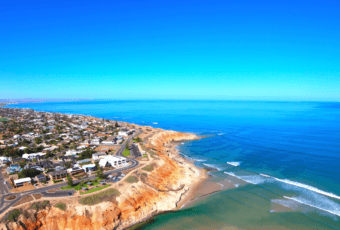
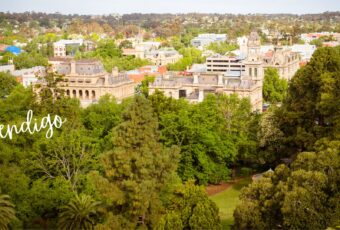
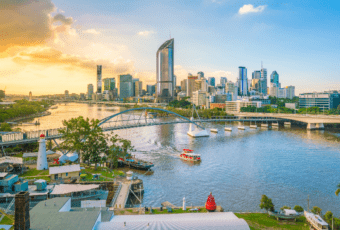

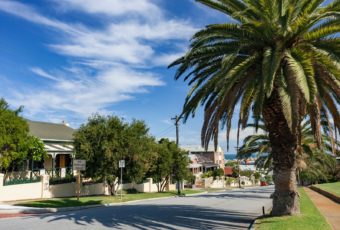
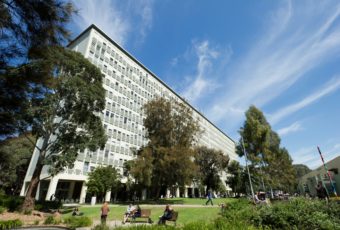
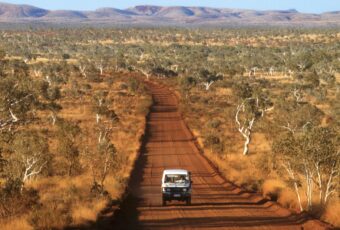
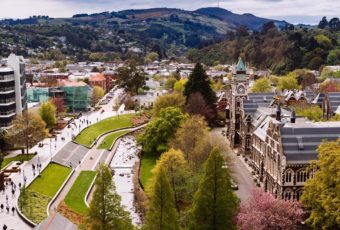

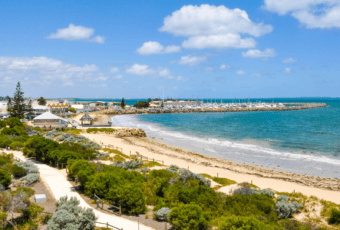
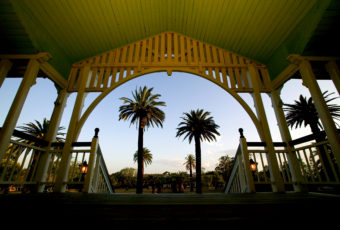
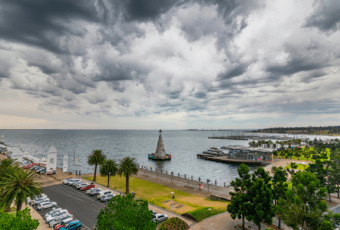
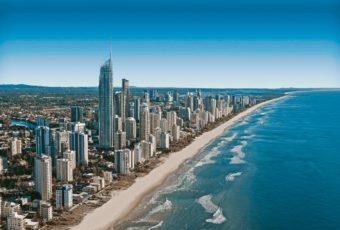
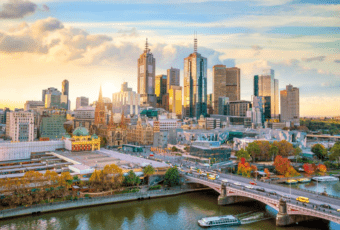

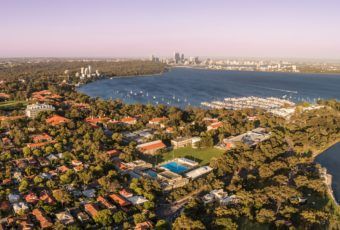
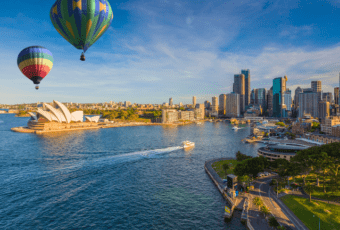







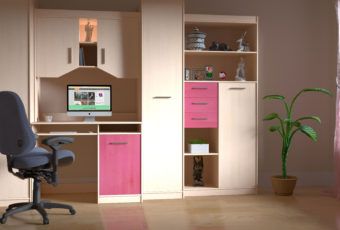



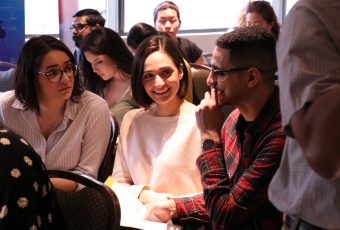

Ask A Question
Ask us about your program of interest, or if you have a question about our services.
CONTACT US TODAY