New campus plan connecting community and business at Macquarie
Macquarie University is developing two new commercial buildings as part of its long-term vision to expand and enhance its 126-hectare campus, focusing on creating spaces that optimise collaboration and establishing an innovation nexus in one of Australia’s largest business parks.
The proposed new development at 8 and 10 University Ave. forms the next phase of development under the university’s Campus Master Plan. Designed to a minimum of 5-Star Green Star and 5-Star NABERS, the buildings will be part of its southern commercial precinct. Sited adjacent to the academic core of the campus, the new Library, Cochlear Headquarters and the Australian Hearing Hub, it comprises two office towers, each with a net lettable area of approximately 25,000 sqm.

Mark Broomfield, Director of Property at Macquarie University, said the focus driving the design of the Campus Master Plan is a vision surrounding place-making, creating an innovation nexus between the university and its industry partners, and making it the heart of a sustainable centre in a rapidly changing neighbourhood.
“The buildings offer an enviable location, a few minutes’ walk to Macquarie University Train Station (part of the new North West Metro), a major bus interchange and Macquarie Shopping Centre. They will have vibrant atrium spaces and flexible floor plates, providing every opportunity to create and promote linkages between industry and the university, with cutting-edge technology being a key driver. The development will provide a dynamic, collaborative environment that will complement and enhance the Macquarie Park Innovation District being planned,” Mr Broomfield said.
The new facility is supported by a commitment from one of the university’s corporate business partners that already has close collaborative links with the university.
The project team (including a leading architectural collaboration between Kann Finch and Sissons Architects) has completed the concept design and is now focused on working up the detailed design in preparation for the lodgement of a development application in the second half of this year, with an anticipated completion date of late 2019.
“To optimise research, innovation and commercialisation, the university is focused on collaboration spaces enabled by design and technology. The development plans underpin this, creating the ecosystem needed to enhance engagement with industry, business and community,” Mr Broomfield said.
The Strategic Plan and Campus Master Plan reinforce the intent of the original concept for the university. Founded in 1964, Macquarie University has always possessed a strong educational philosophy based on the concept of a university adjoining a technology park, closely following the Stanford University model. This model seeks to foster new technologies by encouraging a direct interface between industry and the university. It seeks to create an innovation nexus where Macquarie and its partners contribute to the world and develop long-lasting relationships through engagement, partnering and collaboration with leading global and local industry and business.



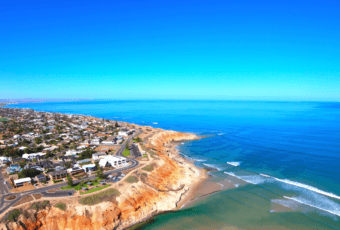
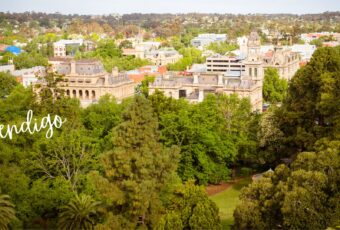
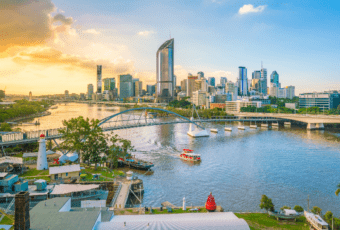

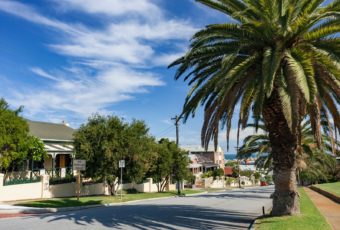
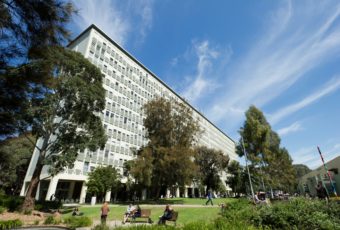

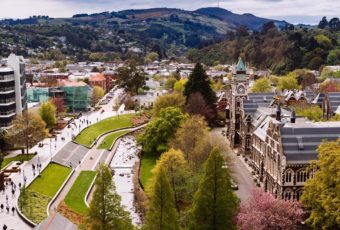

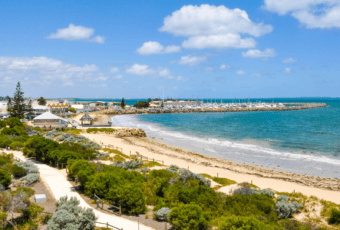
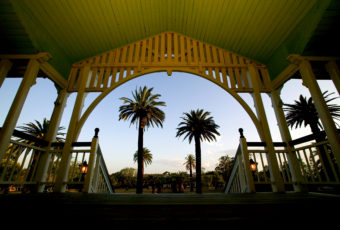
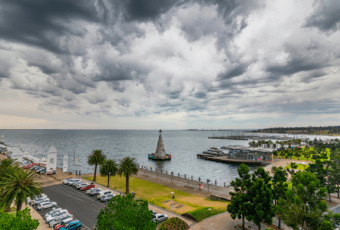
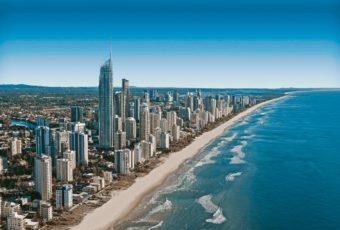
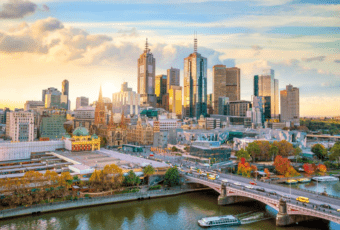

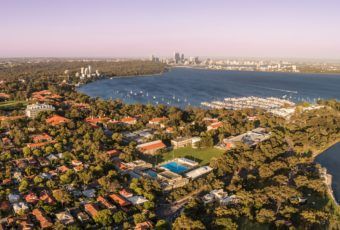














Ask A Question
Ask us about your program of interest, or if you have a question about our services.
CONTACT US TODAY