Melbourne architecture students build shelter with remote Indigenous communities
A team of twelve University of Melbourne architecture students, with the support of the MacDonnell Regional Council, have travelled to the remote Indigenous communities of Areyonga and Amoonguna in the Northern Territory to build much-needed sheltering structures alongside the local communities.
Students participating in the Bower Studio—named after ‘bower shelter’, a structure traditionally used by Indigenous Australians meeting together to shelter from sun, rain or wind—have constructed a bus stop and taxi shelter, a multi-purpose shade structure, and furniture such as benches and seats tailored to community needs.
Since 2008, Bower Studio participants have designed and constructed buildings such as a neonatal centre, an early childhood learning centre, houses, computer labs, and community centres, in cooperation with 12 partner communities.
Project leader Dr David O’Brien, Senior Lecturer in Architecture at the University of Melbourne, said that structures such as these are vital for community health and well-being.
“In the central desert of Australia, a shelter will provide much relief from the heat for residents,” Dr O’Brien said.
“Currently, in order to access public transport there is no protection from the elements. What we’re doing is creating sheltered pavilions which work with the climate to create cool and shaded protection from the sun and shelter from rain” he said.
The Bower Studio is a project offered to Master of Architecture students at the University of Melbourne, and involves a select group of participants travelling to remote areas to create environmentally sustainable and culturally relevant community and housing infrastructure.
“The aim of these studios is to develop systems and training for local communities that other building teams can replicate, providing a benefit to the community that continues long after we’ve left,” Dr O’Brien said.
Upon their return, the students will use the experience to develop their catalogue of designs, refine construction processes and outline ways to empower communities to realise their own community infrastructures.
Melbourne School of Design
The University of Melbourne’s newest building, Melbourne School of Design, to house the Faculty of Architecture, Building and Planning was launched Dec. 11, 2014.
The building has been constructed with the latest design innovations and cutting edge technology, with features including a structural timber roof supporting three levels of suspended studios, a Japanese Room and Garden on the top level, a rainwater collection system and flexible teaching spaces.
University of Melbourne Master of Architecture
In the Master of Architecture you will gain
- cutting-edge skills to help advance built environment design
- grounding in architectural history, theory and technology so you create innovative architecture, relevant to time and place, people and culture
- highly developed skills to manage an architectural practice and lead or work within cross-discipline project teams
- a sustainable outlook with the ability to use new materials and technologies to create environmentally sustainable buildings
Program title: Master of Architecture
Location: Parkville, Melbourne, Victoria
Semester intake: July and March
Program duration: 2 years
Apply to the University of Melbourne Architecture School!
*




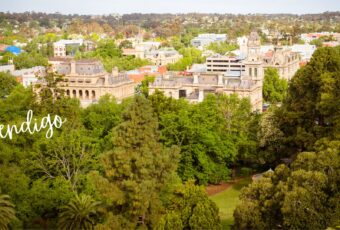
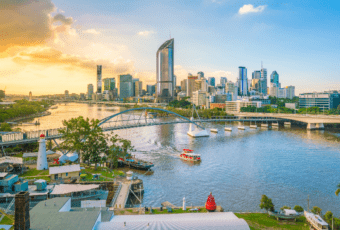

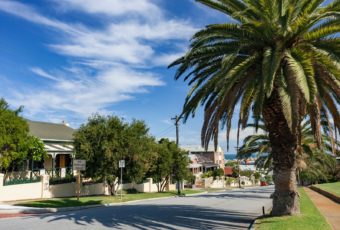
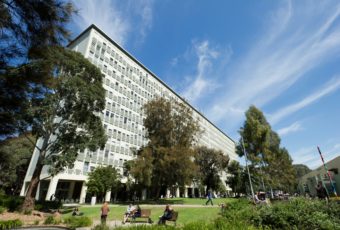
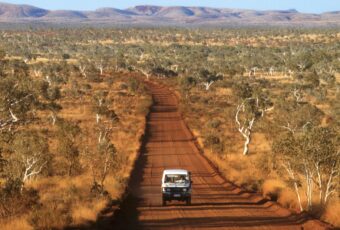
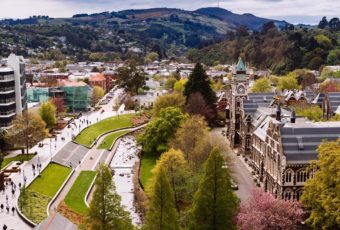

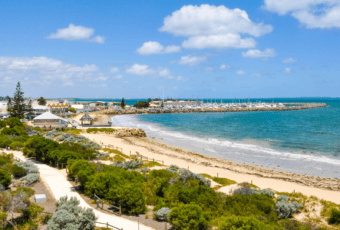
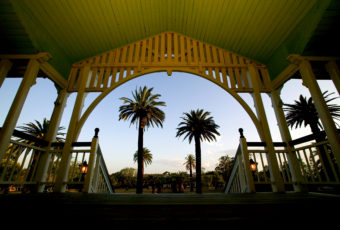
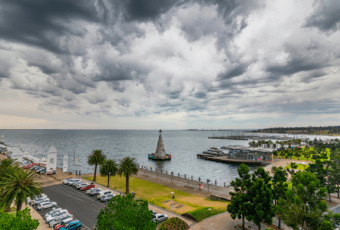
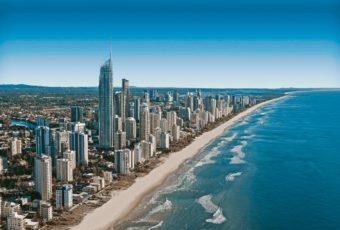
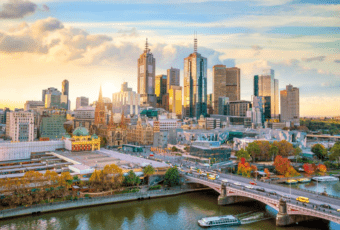

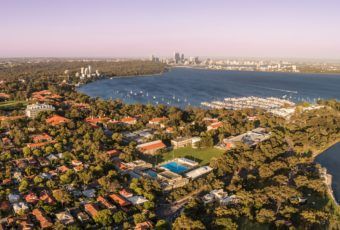

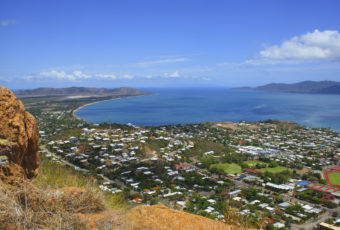












Ask A Question
Ask us about your program of interest, or if you have a question about our services.
CONTACT US TODAY